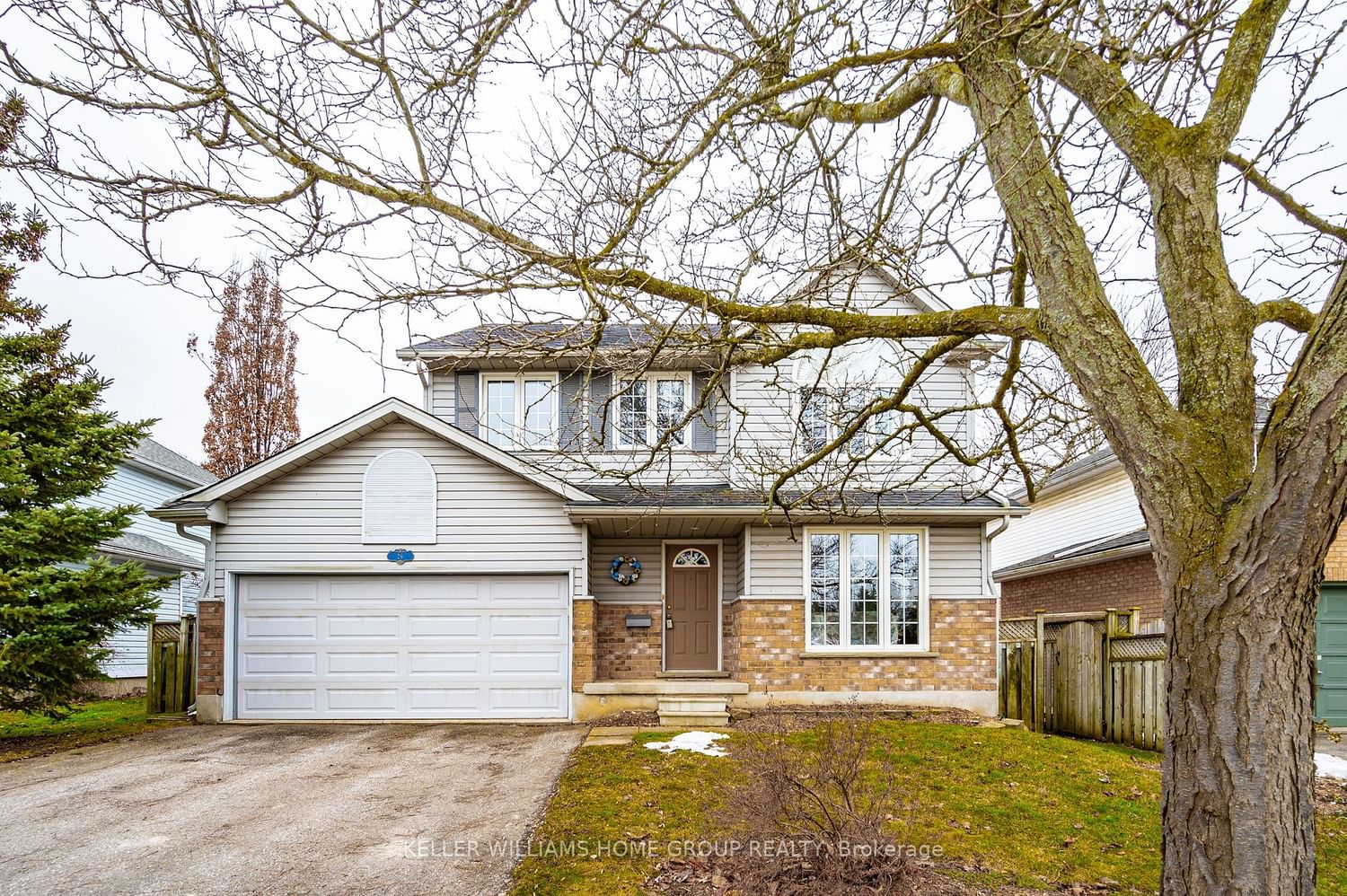$875,000
$***,***
3-Bed
3-Bath
1500-2000 Sq. ft
Listed on 2/8/24
Listed by KELLER WILLIAMS HOME GROUP REALTY
This south Guelph home boasts 1775' of living space. A welcoming bright foyer and spacious layout make this a perfect home for family and entertaining. An inviting spacious foyer leads into the spacious and sunlit living/dining area, with large windows. A flowing open main floor leaves a bright space for work and play throughout. Seamlessly connecting the living/dining room to the comfortable working kitchen with eat in table space and sliding doors to an entertaining sized deck. Ample cabinet space and loads of work space make this kitchen the place to watch the kids in the fully fenced yard. Along the back of the main floor, the spacious kitchen and cozy family room completes the main floor with a gas fireplace. . Upstairs, 3 spacious bedrooms; primary with ensuite, vaulted ceilings and walk in closet . Look soon. This is a desirable spot, well maintained and in a great location. Conveniently located just minutes away from shopping and an easy commuting.
X8057664
Detached, 2-Storey
1500-2000
11
3
3
2
Attached
4
16-30
Central Air
Full, Unfinished
Y
Vinyl Siding
Forced Air
N
$5,309.62 (2023)
107.93x50.85 (Feet)
